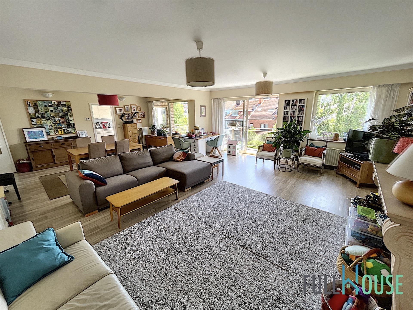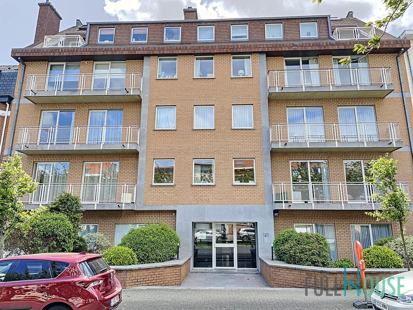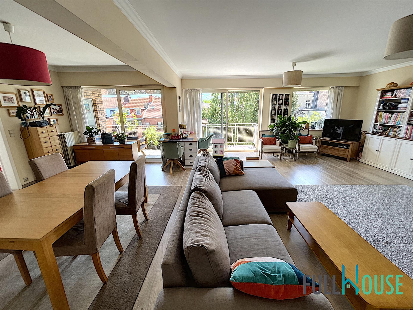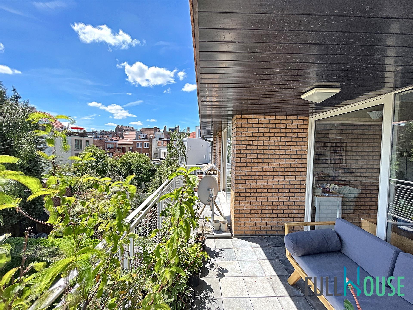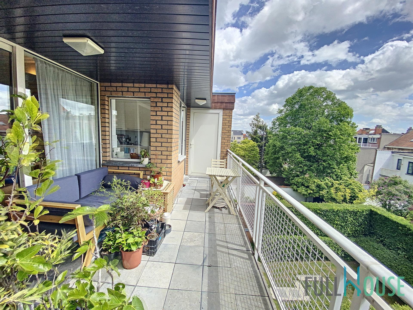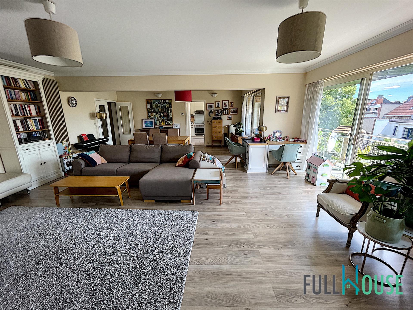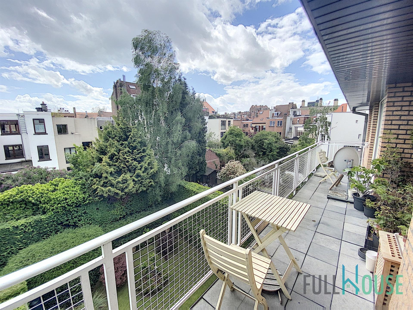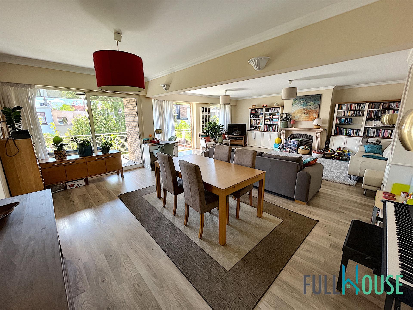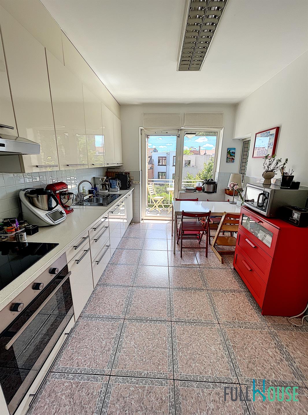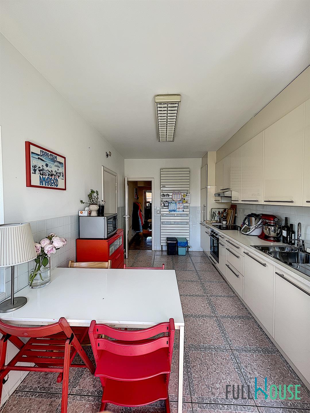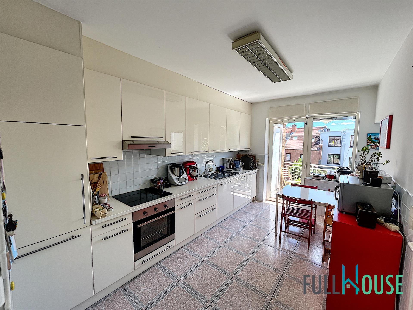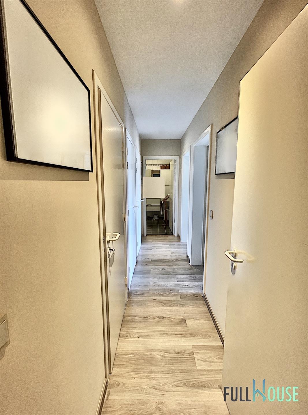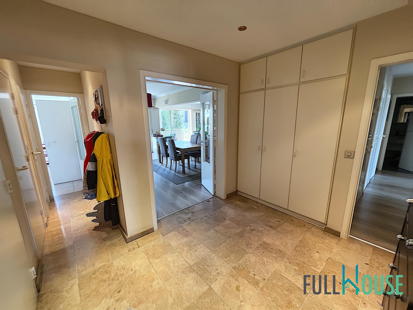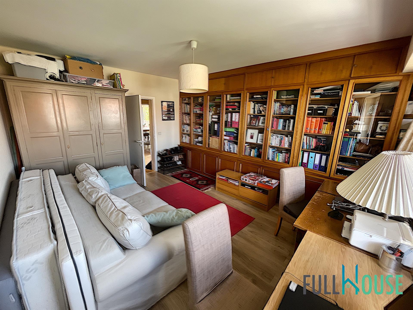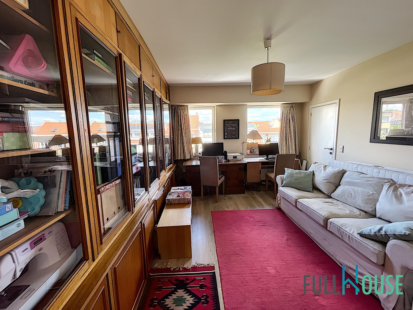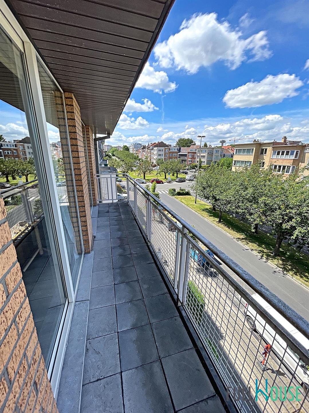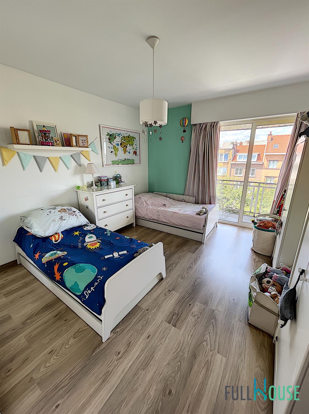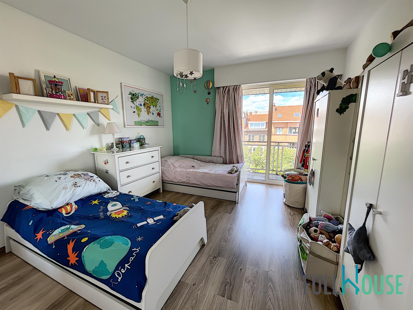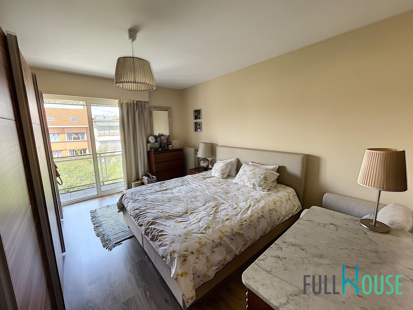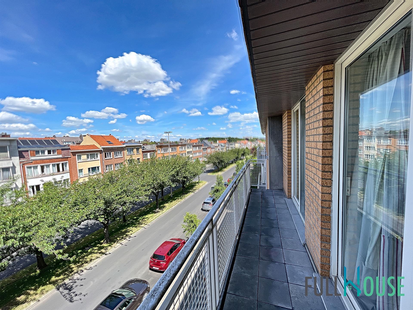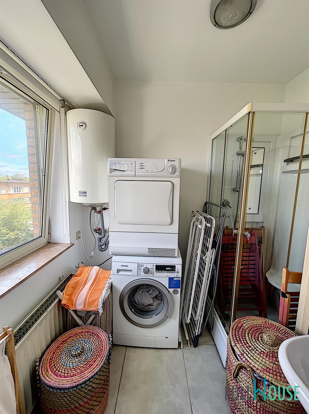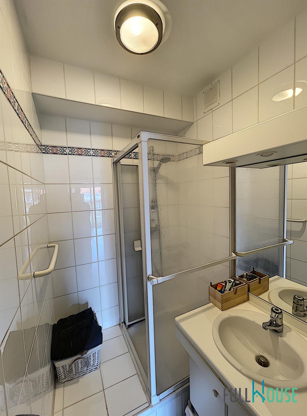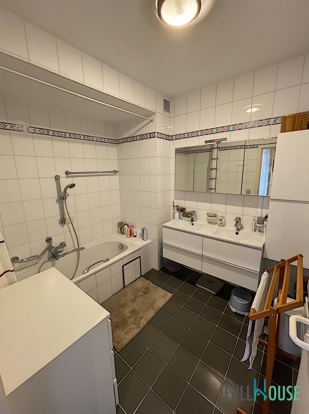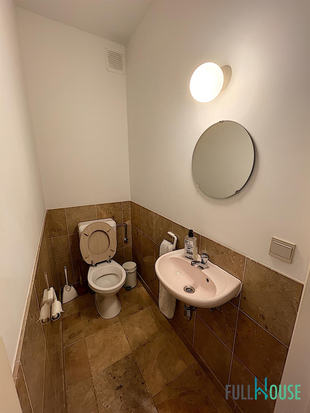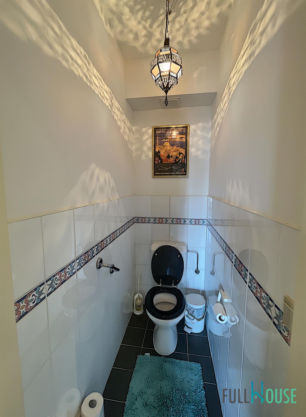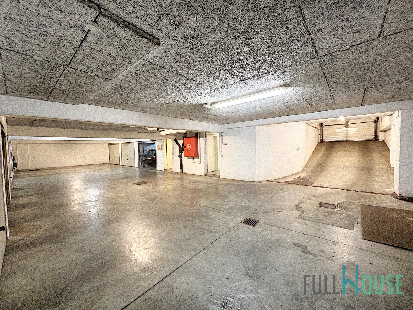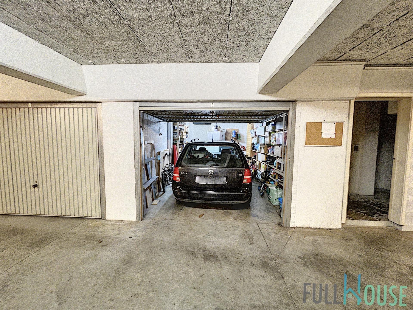Vue d’ensemble
- Updated On:
- 23 October 2023
- 3 Bedrooms
- 3 Bathrooms
- 178.00 m2
Description
MAI181
Between Avenue Heydenberg and Avenue R. Dalechamp, in a 4-storey building of the 90s, magnificent flat with a living area of +-180 m2, spacious reception room +-60 m2 – 3 large bedrooms – equipped kitchen – 1 bathroom – 1 shower room – storage room – laundry room – Cellar and Garage. Info and Visits – 02 669 43 62 or [email protected]
Energy
- Energy certif. class:C
- Energy consumption:144 kWh/m².year
- CO2 emission:30 Kg/m².year
Particularities
Building
- Construction year:1991
- Number of inside parking:1
name, category & location
- Number of floors:4
General Figures
- Number of toilets:2
- Number of showerrooms:1
- Number of terraces:2
- Orientation of terrace 1:South
Outdoor equipment
- Pool:No
Ground details
- Type of environment:Quiet
- Type of environment 2:Residential area
Basic Equipment
- Type of heating:Gas (centr. heat.)
- Type of kitchen:US hyper equipped
| Area | Size |
|---|---|
| built surface | 178 m² |
| room 1 | 19 m² |
| room 2 | 16.5 m² |
| room 3 | 16.5 m² |
| terrace 1 (surf) | 25 m² |
| living room | 60 m² |
Property Id : 83077
Price: 645.000 €
Property Size: 178.00 m2
Bedrooms: 3
Bathrooms: 3
ID: 4375565
CO² emission: 30
State: Good state
Front(s): 2
Floor: 3
Toilets number: 2
Room 1 - surface: 19 m²
Room 2 - surface: 16.5 m²
Room 3 - surface: 16.5 m²
Other Features
Electricity
Elevator
Garage
Gas
Inside parking
Nearby highway
Nearby public transports
Nearby railway station
Nearby schools
Nearby shops
Nearby sport center
Park. sold with unit
Phone cables
Terrace
Water


























































